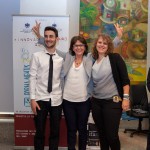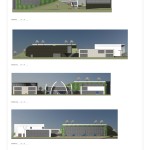27.05 (1)
When the Forma Mentis Training Centre entered its 20th year of activities, its owner Luigi Santapaga was all about celebrating. I’ve been teaching Revit for him since we met at my Autodesk Certified Instructor exam (he, the certifier; me, the extremely tired applicant) and I wasn’t surprised when he approached me about something like a party, to celebrate […]
When the Forma Mentis Training Centre entered its 20th year of activities, its owner Luigi Santapaga was all about celebrating. I’ve been teaching Revit for him since we met at my Autodesk Certified Instructor exam (he, the certifier; me, the extremely tired applicant) and I wasn’t surprised when he approached me about something like a party, to celebrate his wonderful achievement as an entrepreneur.
Just, it was a rather odd kind of party.
It involved offering a Revit course to a bunch of students, for free.
“What we do best is teaching”, he said. “So we want to celebrate by teaching”.
And it happened, as you might remember, that a while ago I was teaching Revit to a bunch of students, selected among 12 institutes from Northern Italy. It was a basic 40 hours course of Autodesk software and you might remember me ranting about Materials, Masses, Worksharing and Families. The dataset we picked for the course was Villa Malaparte in Capri, and everything was good fun.
It just wasn’t enough for us. Software labs are often left to their own devices, in Italian schools, and we wanted to give them something with significance, something that was integrated with those students’ route to a higher education and, ultimately, to their professional lives.
..
After receiving their training, the students were encouraged to go back to their school, spread what they learned and form working groups. Their goal? We’ve been hearing a lot about innovative architecture for schools, this year, so we felt it was about time students gave their input. We asked them to design their dream school, using Revit, and to enter their ideas in a competition. On May 27th (oh my oh my what a day) we saw those projects.
..
The students themselves showcased them to our jury on May 27th, in the very centre of Milan, at the presence of a heated public. A lot of friends and coworkers honoured us with their presence, first of all Tomas Karlsson, responsible for Autodesk’s education business in Europe, who recently wrote some very kind words about us. Since Autodesk is all about making things, these years, he showed us their always inspiring showreel about 3d design. Here you go in case you missed it. He’s always a pleasure to listen to, and I was very happy to see him visiting us.
..
Then again, the event wasn’t about Autodesk and wasn’t about just Revit: it was about students and their dreams, their hopes, their desire of “making things”: Autodesk has always been a champion in allowing students to work (just remember that you can download their software for free, and that would be enough by itself), and in the education industry we were also backed up by DeAgostini. Professionals in many fields were with us as well, and an exellency of them constituted the jury.
Piero Andreuccetti, is a nuclear engineer, and an expert of sustainable energy. Didn’t show up with Libyans tailing him and didn’t shoot our students with blasts of energy even when they spoke about solar panels, so you’ve got to be grateful for that.
Angelo Bardini, teacher at Cadeo, is a rock star when it comes to innovative schools: I had the honour of meeting him during the i-learning & connected buildings convention at Politecnico (here you can find a recording of the speech he gave) and I’ll never thank him enough for accepting to be part of the jury. If you prefer Prezi (which I do), you can watch a slideshow of his concepts here.
Simone Caimi, my very good friend, is Piero Lissoni‘s BIM man. We’ve worked together for a while, before my departure, and he has a knack for taking things to a higher level with a light touch. If you ever happen to travel to Ajman, just go and see our baby. Of course it was done in Revit.
Paolo Galli, Autodesk Consulting, tried to give us a definition of BIM and you have to admire him for trying. Here‘s an excerpt of his speech and let’s see if he forgives me for recording him.
And you already know Claudio Vittori Antisari, right? No need to present him, I think.
Maria Persichella, BIM manager at Mario Cucinella, sent us her votes but was not with us, so I couldn’t ask her about that Facebook thing. Next time, ok?
– The Projects –
1. Simone Cretti and Nicolò Mattavelli, Istituto Nizzola, Trezzo sull’Adda.
We asked them to surprise us, and that they did.
Stunning graphics, a modular project, a federated model and 360° renderings you could navigate with a Google Cardboard. No kidding.
2. Jessica Brambilla and Vincent Sammaruga – Istituto Argentia, Gorgonzola.
A school like a tree trunk, presented with a beautiful video where their fellow students told us what they wanted from their dream school. A truly collaborative process, and a model with conceptual masses that just warms my heart. And just take a look at those elevations.
Side note: Professor Elisabetta Albanese is awesome, I wish I had a teacher like her at high school.
3. Francesco Austoni and Christian Fontana – Istituto Rota, Calolziocorte.
They’ve been working in team, a quite large team actually, and local news have been talking about them ever since they won the podium. They didn’t gave us a school, but a campus, with different pavillions proposing different energy-saving solutions. And if they’ve been able to model that, I don’t think that something will be able to scare them anytime soon.
Now I’m not gonna stop here. All the presented projects were worthy of mention, so I’m gonna mention them all. Strictly in random order.
X. Luigi Greco and Simone Reale – Istituto Volta, Pavia.
We asked them for a school. They gave us a fortress and a garden: a ditch with(out) crocodiles and cultural contaminations, a very refined and intellectual take on what multiethnicism might mean. Your model is just a little too heavy and you might wanna check all those unpurged elements before submitting a model, guys. Keep the good work up.
X. Mattia Bressanelli and Paolo Spinelli – Istituto Pacioli, Crema.
I firmly believed what I said at the event. When you try to express your ideas with a new tool, it’s very difficoult not to compromise. Success is waiting those who do not compromise, so don’t. Your modular concept was amazing and everyone liked your idea of worksharing spaces within the school. Don’t you dare giving up.
X. Davide Lottini and Alessio Sabbadini – Istituto Sant’Elia, Cantù.
These guys were damn serious during the course and brought precious technical insights to the lessons. It’s no surprise that their project is extremely serious as well. They are on the road to becoming highly valuable professionals: keep an eye on them.
Their project “Snapp’Elia” is shaped like a magnet. I just have my doubts on that cantilever, but after all I’m no engineer.
X. Brian Rebosolan and Riccardo Broglia – Istituto Bassi, Lodi
Two blocks, interconnected one with the other: teaching spaces are divided from recreational spaces, with one polifunctional space right in the middle, like a covered marketsquare.
Model was rather clean and light, not the usual abundance of imported objects in families, and only unpurged elements were materials. Well done.
X. Silvia Colombo and Andrea Lamperti – Istituto Cattaneo, Milano
A project inspired by Milan’s traditional “casa di ringhiera”, just with an open courtyard. And, of course, that green roof which was so popular in almost all the projects. What I would have wanted to ask the students, but didn’t have the time to do so, is whether they have ever actually walked on a green roof, and whether they enjoyed it.
X. Alessandro Veronese and Marco Monea – Istituto Daverio-Casula, Varese
One big flat pavillion with a central courtyard, entirely built with lamellar wood technologies. Materials information was fully compiled and… well, I don’t really know how to say this, but the model was actually clear of warnings.
X. Federico Burgio and Nicola Cantarini – Istituto Ghisleri di Soresina
Their presentation was all about teamwork, and that you have to appreciate, since we’re talking about BIM. And since their concepts were so different, they decided to use them both, by putting one school on top of the other.
So here they were: the project of my boys (and girls). See you at our next course: we’ll have fun with something a little more complex.
Lots of other (good) things happened in Forma Mentis on May 27th, but this calls for another post.
I’ll just give you a hint.






























One Comment